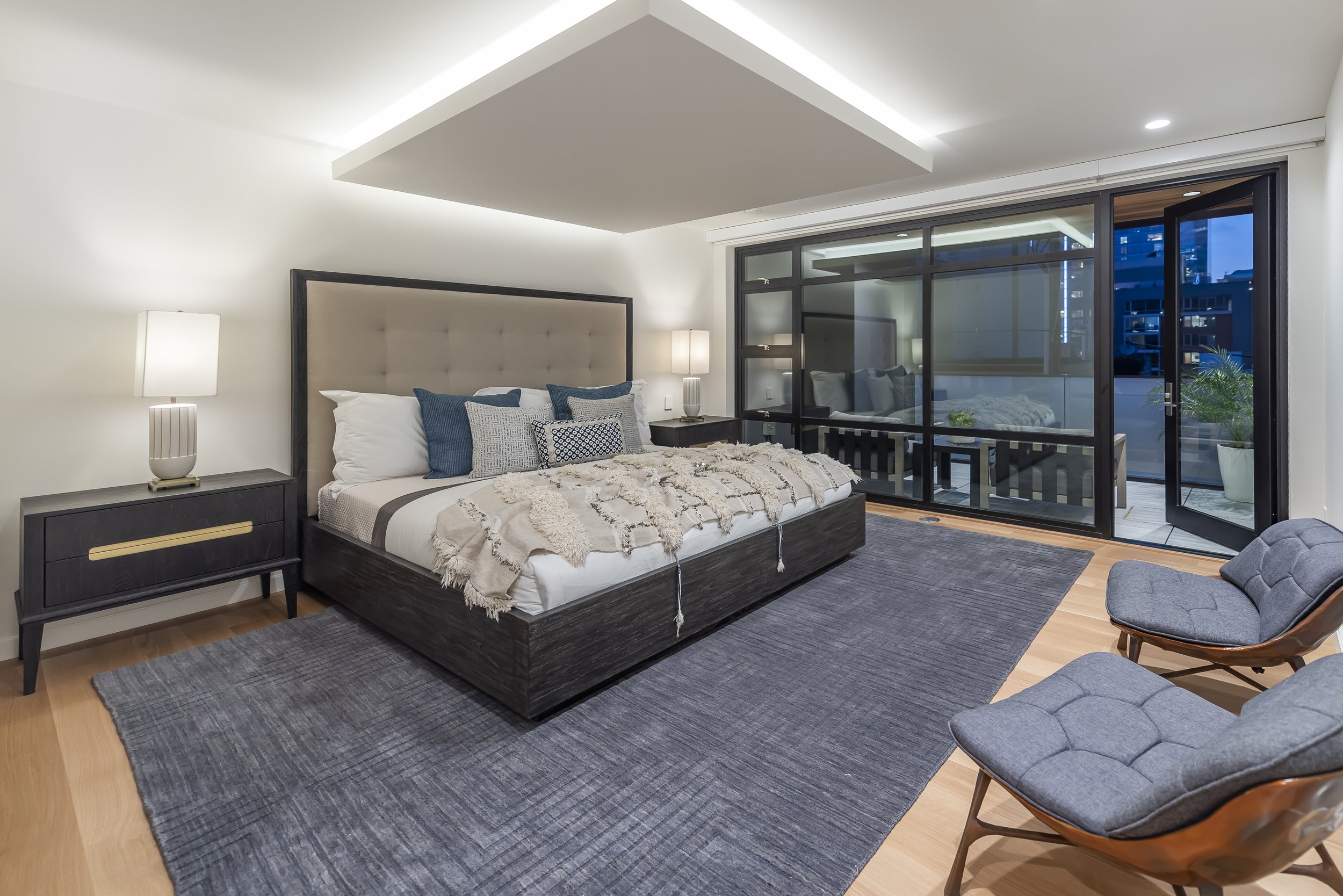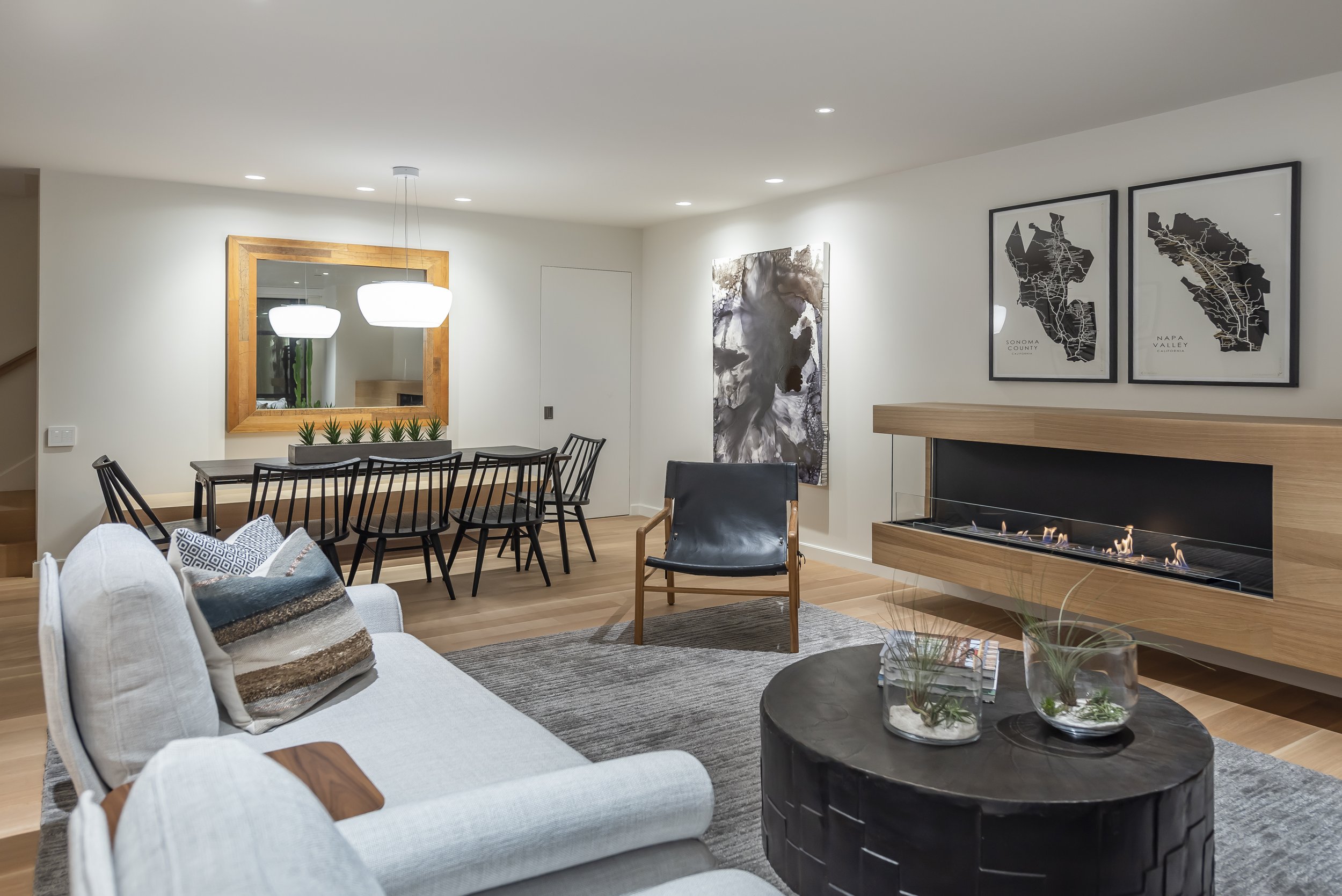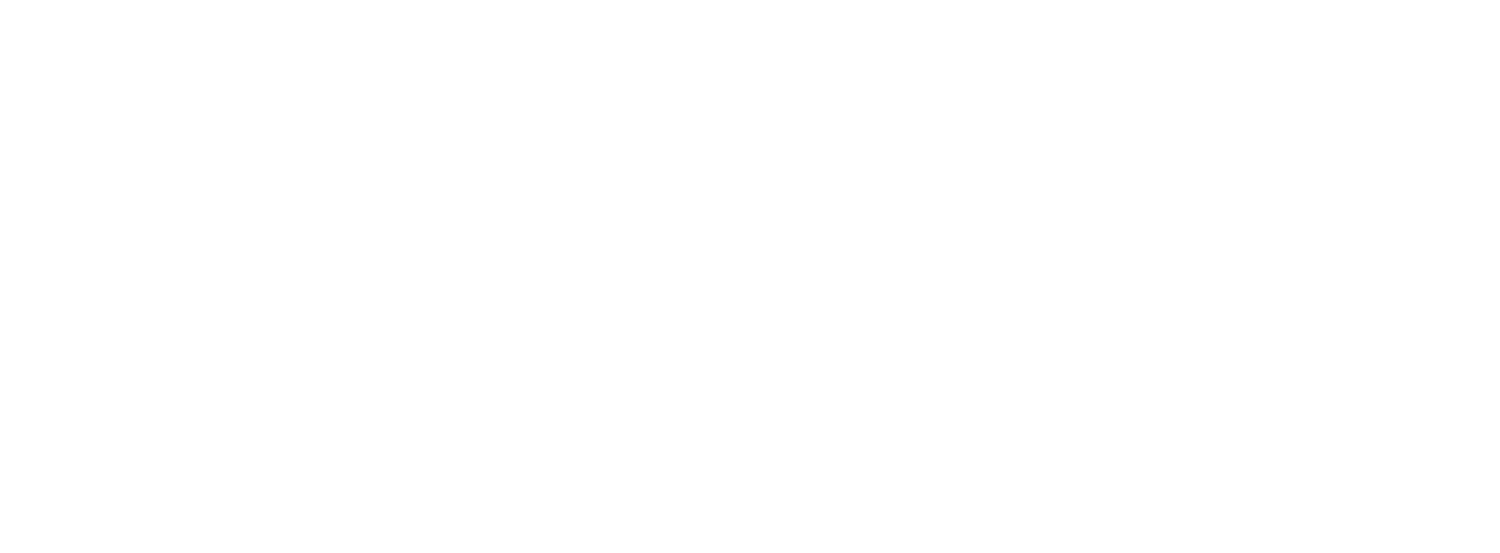
GUEST RESIDENCE
2 BEDROOMS | 2.5 BATHROOMS | 1,870 SQ. FT.
GUEST RESIDENCE
A more intimate lower floor two bedroom, two and a half bathroom, two level guest suite:
The guest residence’s spacious open floor plan and floor-to-ceiling windows bring an abundance of natural light to the thoughtful main living space. The custom kitchen is wrapped in Calacatta Italian marble and is a perfect pairing
with the homes rift cut white oak floors. Up the interior stairway, you enter the home’s primary suite with direct-access private terrace and a lavish primary bathroom ensconced in Statuario Italian marble and hand-blown glass light fixtures. The suite’s large glass front opens directly to a private, covered terrace with downtown San Francisco views.
FEATURES
Kitchen with Calacatta Italian marble
Custom cabinetry
Miele appliances
Dornbracht kitchen fixtures
State of the art pre-wiring for a custom audio visual & home
automation experience including dual strand fiber optic cablingNext-gen Crestron home automation system allowing full
interaction with lighting, powered shades, music, access
control, video intercom, security & surveillance from day one
Custom white oak media console with built in fire feature and
TV liftIn-floor radiant heat controlled with Nest thermostats
Rift cut white oak engineered hardwood floors
Samsung washer/dryer
Master suite with imported Carrara Statuario Italian marble
Secondary bathrooms with natural limestone floor tiles and
imported Calacatta Italian marbleBathrooms of polished nickel Waterworks plumbing fixtures
GUEST RESIDENCE GALLERY











